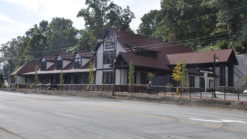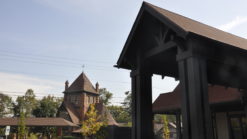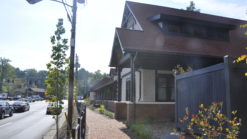Historic Biltmore Village, just outside the main entrance to the Biltmore Estate, is one of the earliest examples of a mixed-use development, combining residential, commercial, retail, institutional and civic uses in one cohesive walkable community. In keeping with the master plan and distinctive Tudor style of the village, the Ruth’s Chris Steakhouse provides a variety of settings for fine dining as well as exemplary residential space. The design team of the Biltmore Property Group and ARCA Design had to overcome numerous challenges, not least of which was planning the retaining wall, parking, and building placement on a restrictive site.
The building massing reflects the cottage style of the Village while creating dynamic interior and exterior spaces, including the porte cochere, entry porch, dining porch, main dining, and a variety of private dining spaces. Rich details create a backdrop for a truly unique dining experience.
Architect of Record : Bryan Moffitt
Designed while Architect at CJMW Architecture


