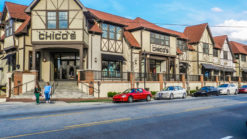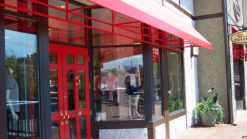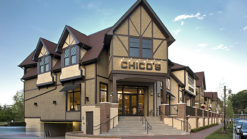Biltmore Village was built in the late 1890s as a classic planned community at the entrance to George Vanderbilt’s Biltmore Estate. The small village was built as a company town and served estate workers. With its quaint tree-line streets, brick sidewalks, and original cottages, the Village is a designated Historic District.
10 Brook Street is a mixed-use building in Biltmore Village, designed to house many offices and retail stores. Retail tenants occupy the main level with office space above and a parking garage below. As a large introduction of retail and office space to a small community, the design team researched the scale appropriate to the project’s context. Red shingles, multiple gables, and half-timbering visually ties the larger building to its neighbors, while its varied roof line appeals to smaller scale buildings. Site constraints presented additional challenges to a successful design, with the property located in a flood fringe that backs up to railroad tracks.
Architect of Record : Alan McGuinn
Designed while Principal at CJMW Architecture


