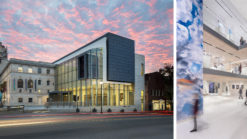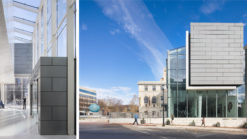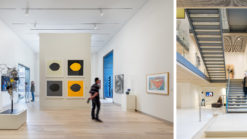Established in 1948, The Asheville Art Museum is the third oldest art museum in North Carolina. At the beginning of this century the museum recognized a need for more space, and for a new facility that was intentionally designed to display art and host an active, growing arts culture. For economic reasons, many non-profit institutions would have decided to build outside of the city. The Asheville Art Museum was dedicated to remaining at their current location on the square, in the heart of downtown, with a goal to further establish Asheville as a significant arts community. This location resulted in a facility that is by equal measure new construction, renovation, and historic restoration all contained by existing buildings on three of its boundaries. Initially the museum commissioned Ennead Architects to develop a conceptual schematic that would exemplify modern design while respecting the craft traditions of Asheville. The parti materialized as a monumental volume housing the permanent collection, which appears to be suspended in a transparent glass case. This massing echoes the museum’s mission of being an institution that shelters significant works of art while inviting the community in to view and appreciate its contents. To make the concept a reality the museum entrusted ARCA Design to develop and strengthen the design concept. The ARCA Design team organized the plans to improve way-finding, security and efficiency. They maximized the transparency of the entry facade by employing clear structural glazing with a frit on the West elevation to control glare. ARCA also developed a perforated, back-lit metal panel, referred to as the “cradle”, which appears to support the zinc-clad permanent gallery volume. The glow from the backlit panels invites public participation even when the museum is closed. ARCA Design served as Architect of Record and overseer for the project from schematics through its completion.
Completed in the fall of 2019, the new facility increases the museum’s collection gallery space by 70% and doubles the collection storage. Other additions include; a new entrance atrium for patron circulation, special events and space to display large-scale artwork, a new gift shop and reception area, an interactive area for small children, additional office, curatorial, and work spaces for faculty and staff, a new education wing comprised of classrooms, art studio and reference library crafted from the historic Pack Library, and a rooftop pavilion and terrace overlooking the Pisgah mountain range.
For additional project photos, please visit: https://architizer.com/projects/asheville-art-museum-expansion-and-renovation/


