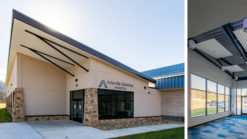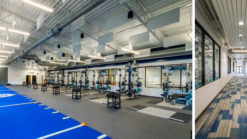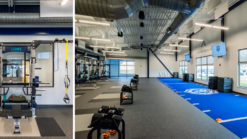As Asheville Christian Academy continues to grow, so does their need to expand their facilities for student activities. To meet these needs, the school approached ARCA Design to assist in developing a multi-phase expansion plan for the athletic department. Phase one is the addition of a strength & conditioning facility to their existing East Building. The resulting project contains a weight training area, coaches offices, storage space, physical therapy and athletic training room, and circulation areas allowing access to future phases. Further, the design needed to take multiple variables into consideration. These include being complementary of the existing campus structures, and allowing seamless tie-in for future additions.


