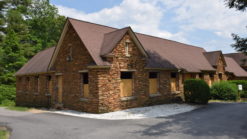The Christ School Wellness Center project began with plans to transform a partially vacated former dormitory into an infirmary and office building for the campus. The original building was designed by Erle Stillwell; a locally known and acclaimed architect from the earlier half of the 20th century. His work, along with the original chapel at the heart of the school, served as a model for further campus development. Unfortunately, when the exterior bearing walls were found to be crumbling beyond repair, the decision had to be made to demolish the compromised structure. To preserve the historic fabric of Christ School, ARCA Design created plans to replicate the front facade while expanding the back of the building to fit the program requirements.
In order to achieve this goal, details of the original building were closely observed and included in the drawings. Specifications called for careful demolition of the locally quarried stone for reuse on the new elevations. Once the work began, the contractor was able to preserve and clean enough stone for two separate projects. The new Wellness Center maintains the historic nature of the original while providing the needed space and updated amenities required by the client.


