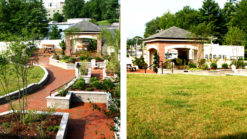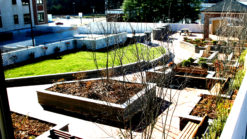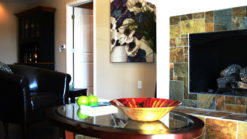French Broad Place is Brevard’s first and only mixed use building. The conceptual design of French Broad Place was to unite urban architecture with Brevard’s historic downtown; offering private, spacious, upscale residences and creating a center for local commerce with ample parking and a short stroll to neighboring businesses and the Brevard College. Also included in the design was a one-quarter acre rooftop terrace for residents to enjoy private outdoor recreation and entertaining.
As a downtown re-development project, French Broad Place is an intelligent use of real estate. Prior to the construction of French Broad Place, the property consisted of 7 businesses, 4 residences and 1 tree. With French Broad Place now uniting the entire block, it offers 19 businesses and 29 residences. French Broad Place is a sustainable construction project with many energy efficient features. The interior finish products are eco-friendly and the rooftop garden was designed to capture rainwater for irrigation as well as storm water retention. French Broad Place decreases the footprint of its residences and businesses while creating a healthy and hopeful archetype for real estate developments in Brevard.
Architect of Record :Alan McGuinn


