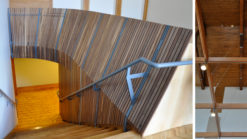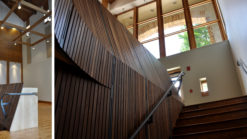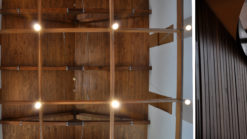The Lobby for the Pingree Theater is a double height space with an overlook to below. It primarily serves as a thoroughfare and study space for students, with receptions throughout the year. Its upfit is defined through four components.
- Floor Expansion. The new floor occupies the existing overlook space, extending to the back wall. An increase in area creates more space for interior gathering that will benefit the students who use it as a hangout or study area, as well as visitors of Pingree Theater.
- Countertop & Overlook. In an effort to preserve the existing qualities of the space, a multifunctional rail is proposed as a workplace for students, a gathering space for receptions, and an overlook.
- Display Space. As a place for reception and the desire to fill wall space, a formal move to create display space is in demand. The new display space suggests cutting away at the existing wall to create recesses that can define distinct display locations for artwork.
- Lighting. The new lighting is a “chandelier” constructed of wood framing and track lighting, suspended from the existing wood trusses. The chandelier is suspended in effort to define a new plane within the space and the sense of a lower ceiling.


